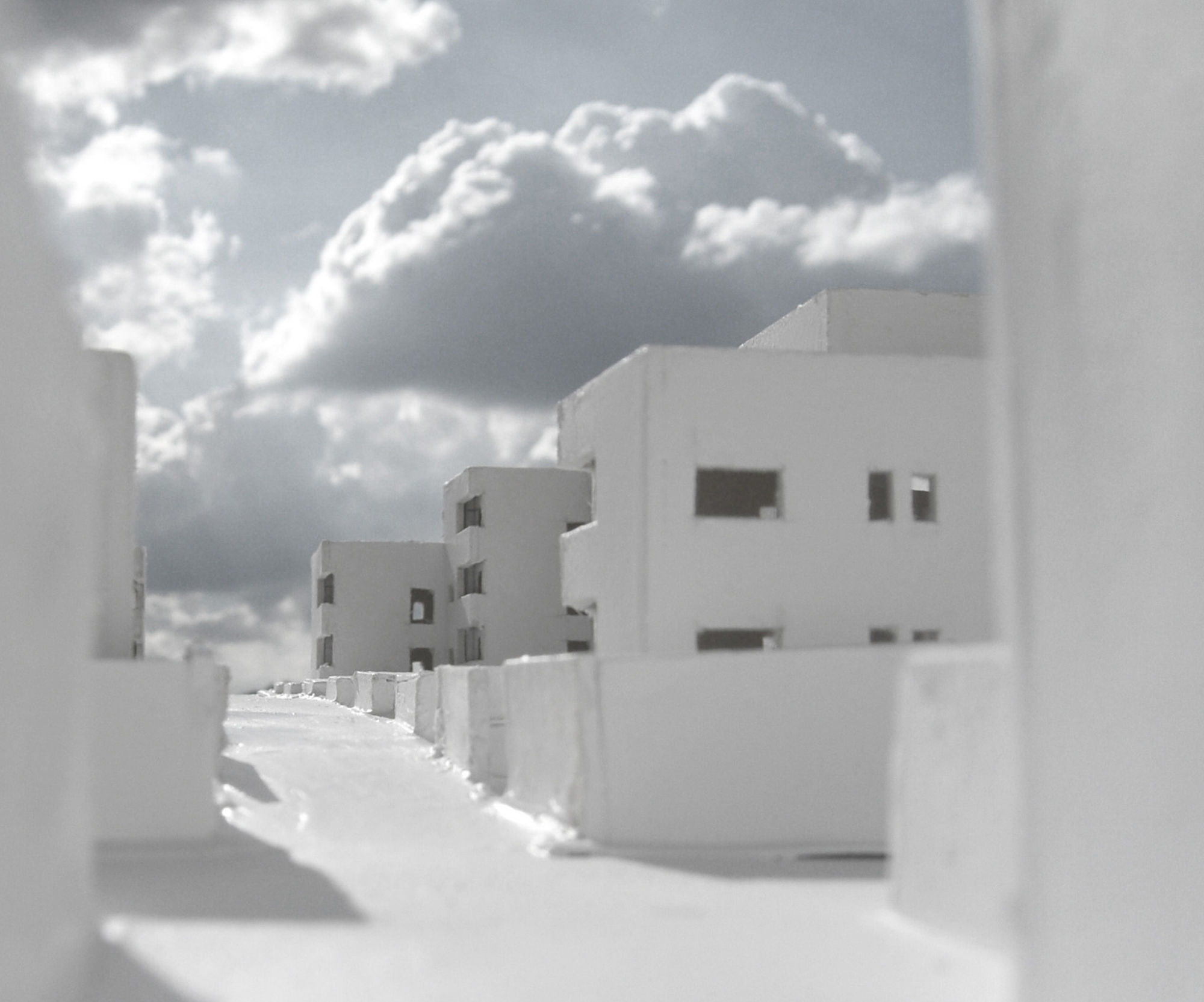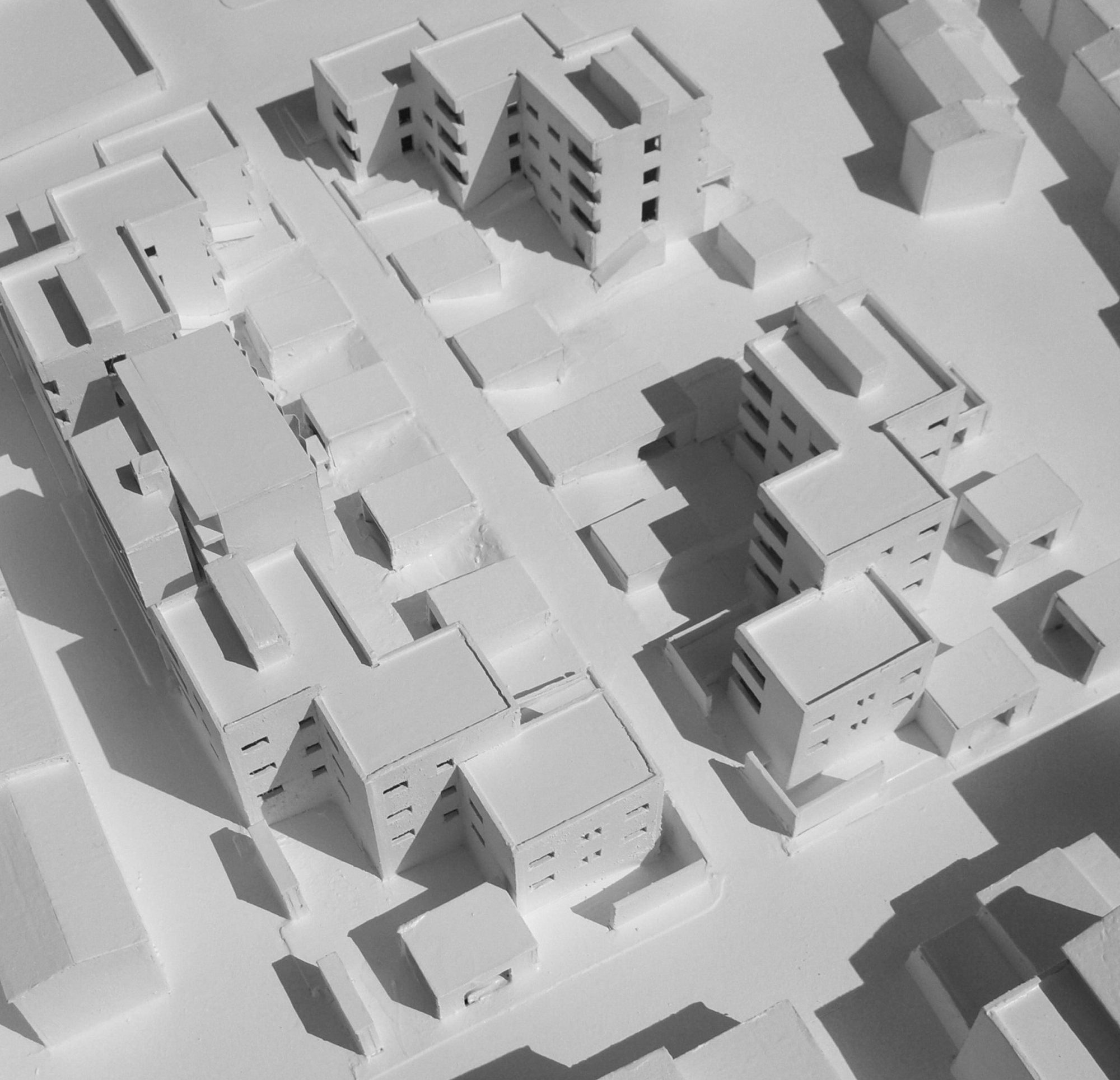PROJECT: DELISABATINI architetti + Arch. D’Andria + Arch. Bruni
YEAR: 2008
NAME: Concorso per il Recupero dell’area Quadrilatero e del Relativo Complesso Edilizio in Via Grazia Deledda a Sassari
LOCATION: SASSARI
CLIENT: AREA Sassari
COLLABORATORS: Giovanni Battista Manai, Fabio Ominetti, Barbara Tsamassiotis, Alessandro Oltremarini
DOWNLOAD:
PUBLICATIONS:
The purpose of this competition is the redevelopment of the “Quadrilatero”, an unitary and interesting residential complex realized of Sassari in 1930.
Conceived according to spatial idea far from the rationalist Corridor Street, it does not close in its lot but it locates around a large central free space and keeps visual permeability of the lot.
The design of the “Quadrilatero”, is foreign to the surrounding urban texture, in fact it constitutes an exception. It is an open systen dominated by symmetry and central geometry.
Currently considered repulsive by the population and a symbol of decay, the “Quadrilatero” does not constitute a moment of rest or a point of attraction. It is a space to be regained by the city.
The main objectives of the project are:
To recolonize and revitalize this place through the rethinking of the totality of the area;
To encourage and accentuate the existing permeability of the system, currently impeded by the existing fence-walls;
To encourage the connection with the green park of the valley through this new pedestrian permeability;
Do not saturate the views and the openings towards the valley with the new building and keep the original internal setting;
To propose a project that does emphasize the rigorous and geometric character of the existing residential complex;
Therefore, the project idea is, first, the opening the city through the demolition of the existing fence, making the area accessible from all sides.
Through few elementary operations such as digging and tracing, a clear and unequivocal planning system takes shape; an orthogonal modular grid extended to the whole area that proportions the entire project and materializes in a sloping green plane.
This new green soil introduces a new horizon, identifies an above that is identified with living spaces and a below to put all public spaces and activities.
This soil, that is inaccessible but enjoyable to the view, is divided in several rectangular pieces. These are the service blocks.
They ensure and characterize the area as a public place. The blocks do not saturate or obstruct the view, but ensure and improve both the maximum physic permeability (the pedestrian ways) and visual-perceptual permeability.
The rigidity of the system contrasts with the spatial richness generated of pedestrian paths, of rest areas and of greenery.
The serial blocks, serially arranged, overlap the freer and more articulated path system. The paths, penetrate between the cubes, squeeze and open around the different functions, climb up different levels and discover and joint different areas (rest areas, square, etc.)
The cubes have differences in their openings and shapes according to needs and functions hosted;
The spatial location of these cubes guarantees the possibility of create different areas, both more public and more.
Under this geometrically modeled ground, in correspondence with the central space, there is an underground parking easily accessible through two vehicle ramps.
While at low altitudes, below the new green soil social life animates new places of being, above there are the houses that overlook the new green landscape.
Of the fifty-eight apartments designed, of various sizes, we have decided to arrange forty-two in the restored existing buildings. The remaining sixteen smaller ones in the new building.
In order to minimize the visual saturation of the central free space, the new building was located on the north side, between the two existing buildings, avoiding the occlusion that would have involved the positioning to the south, preventing visual permeability on the valley.
The building is characterized by a balcony, which, in addition to distributing four apartments per floor, allows the connection to existing buildings side by side, and the common use of the lift between old and new buildings.
The new apartments have large wall windows opened towards the panorama, protected from the sun by external mobile systems of perforated metal doors.
The new building interacts the old ones with its reduced and essential language, far from mimetic intentions.












